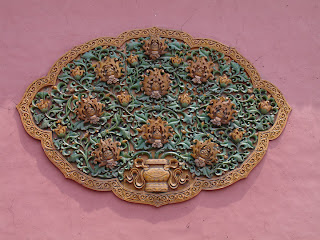 |
| Forbidden City |
|
 |
| Forbidden City |
|
 |
| Forbidden City: Meridian Gate |
|
 |
| A photograph of a hand-carved stone column inside the Forbidden City |
|
 |
| Forbidden City: The Moat |
|
The wall has a gate on each side. Opposite the Tiananmen Gate, to the north is the Gate of Devine Might (Shenwumen) which faces Jingshan Park. The distance between these two gates is 960 meters, while the distance between the gates in the east and west walls is 750 meters. There are unique and delicately structured towers on each of the four corners of the curtain wall. These afford views over both the palace and the city outside. The Forbidden City is divided into two parts. The southern section, or the Outer Court was where the emperor exercised his supreme power over the nation. The northern section, or the Inner Court was where he lived with his royal family. Until 1924 when the last emperor of China was driven from the Inner Court, fourteen emperors of the Ming dynasty and ten emperors of the Qing dynasty had reigned here. Having been the imperial palace for some five centuries, it houses numerous rare treasures and curiosities. Listed by UNESCO as a World Cultural Heritage Site in 1987, the Palace Museum is now one of the most popular tourist attractions world wide.
|
 |
| Forbidden City: Uniformed Visitors |
|
Construction of the palace complex began in 1407, the 5th year of the Yongle reign of the third emperor of the Ming dynasty. It was completed fourteen years later in 1420. It was said that a million workers including one hundred thousand artisans were driven into the long-term hard labor. Stone needed was quarried from Fangshan, a suburb of Beijing. It was said a well was dug every fifty meters along the road in order to pour water onto the road in winter to slide huge stones on ice into the city. Huge amounts of timber and other materials were freighted from faraway provinces. Ancient Chinese people displayed their very considerable skills in building the Forbidden City. Take the grand red city wall for example. It has an 8.6 meters wide base reducing to 6.66 meters wide at the top. The angular shape of the wall totally frustrates attempts to climb it. The bricks were made from white lime and glutinous rice while the cement is made from glutinous rice and egg whites. These incredible materials make the wall extraordinarily strong.
|
 |
| Forbidden City: Yellow Umbrellas |
|
Since yellow is the symbol of the royal family, it is the dominant color in the Forbidden City. Roofs are built with yellow glazed tiles; decorations in the palace are painted yellow; even the bricks on the ground are made yellow by a special process. However, there is one exception. Wenyuange, the royal library, has a black roof. The reason is that it was believed black represented water then and could extinguish fire.
|
 |
| Forbidden City: Grain Measure |
|
 |
| Grain Measure Text |
|
 |
| A photograph of inside the Forbidden City |
|
 |
| Forbidden City: Iron Vats |
|
 |
| Copper and Iron Vats |
|
 |
| Forbidden City: Iron Turtle |
|
 |
| Hall of Central Harmony |
|
 |
| Hall of Central Harmony Text |
|
 |
| Structures in the Forbidden City |
|
 |
| Forbidden City: Stone Railing |
|
 |
| Forbidden City: Stone Carving |
|
 |
| Stone Carving Text |
|
 |
| Forbidden City: Carved Stone Column |
|
 |
| Forbidden City: Decorated Wall |
|
 |
| Forbidden City: Decorated Wall Detail |
|
 |
| Forbidden City: Head of the Dragon |
|
 |
| Gate of Heavenly Purity |
 |
| Palace of Heavenly Purity |
|
 |
| Hall of Union and Peace |
|
 |
| Forbidden City: Garden Gate |
|
 |
| Hall of Earthly Tranquility |
 |
| Hall of Earthly Tranquility |
|
No comments:
Post a Comment